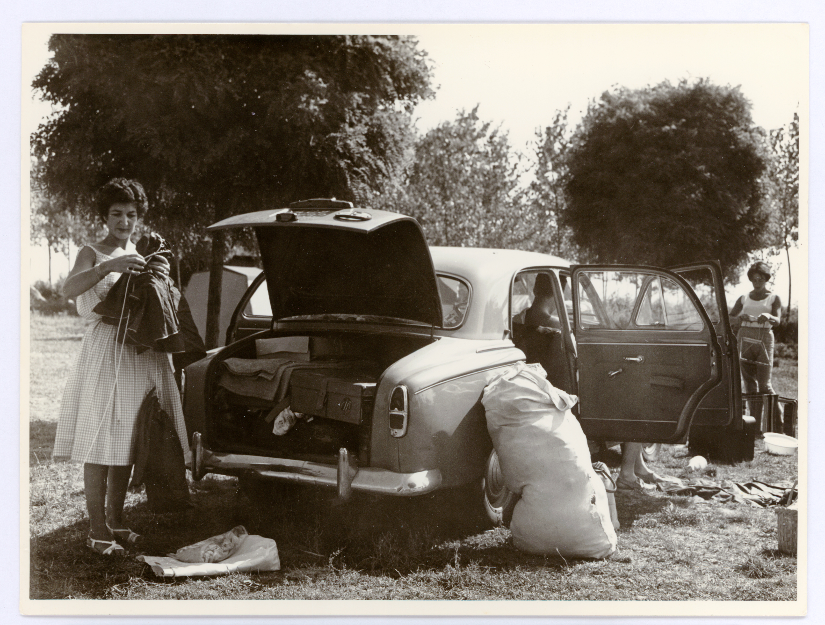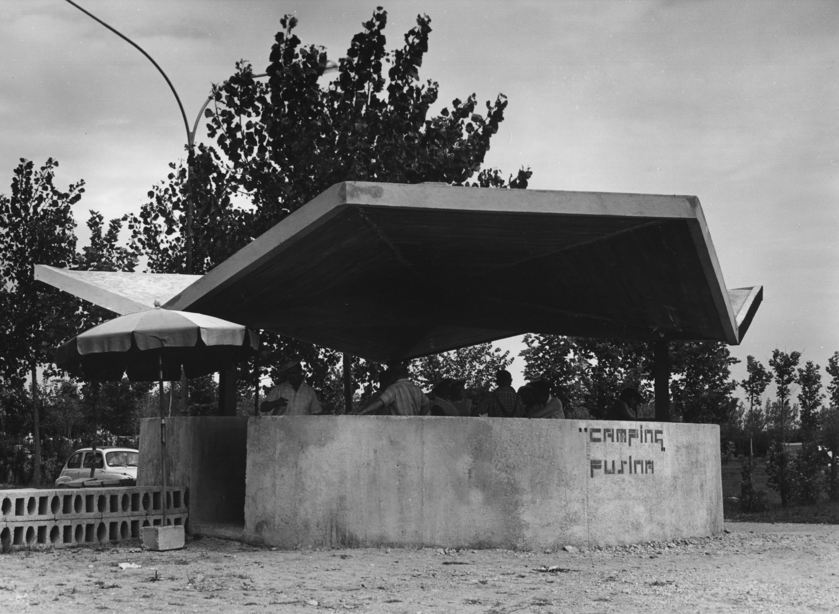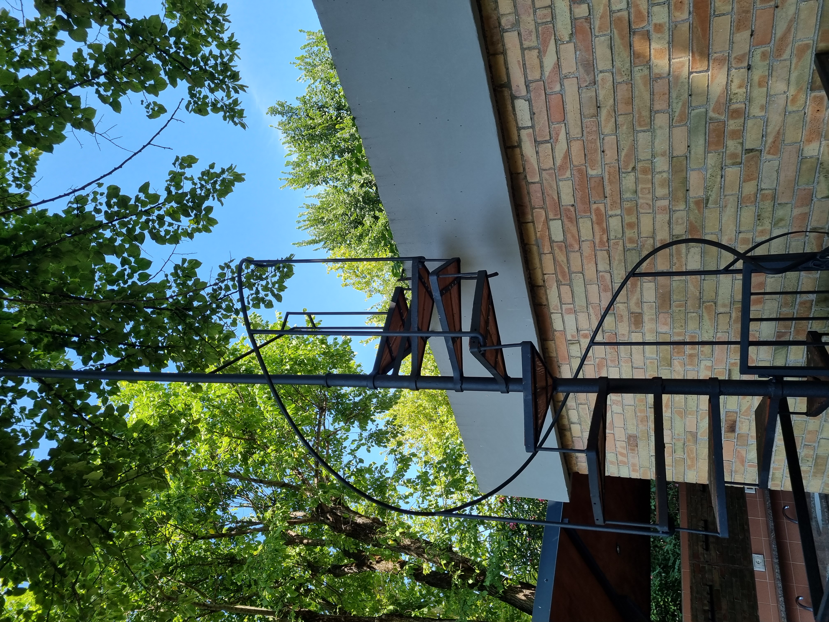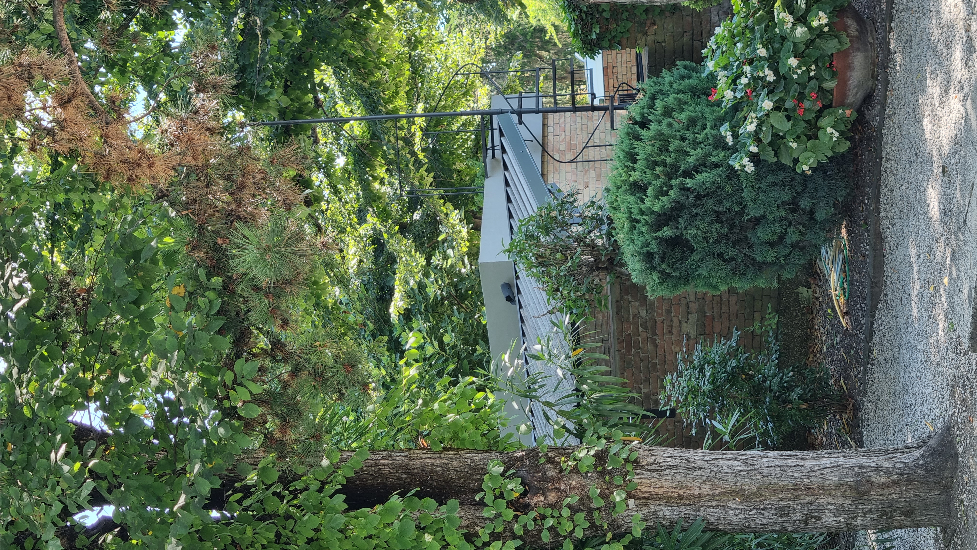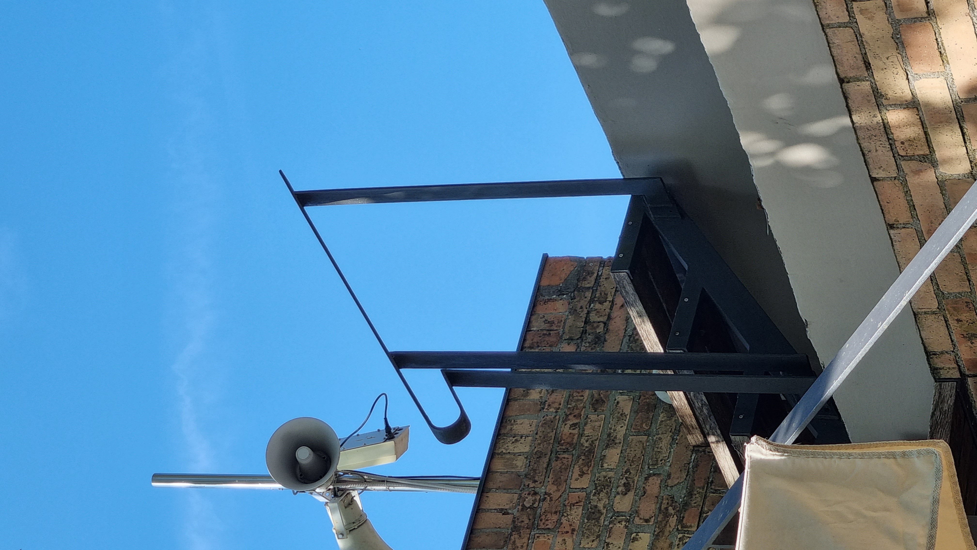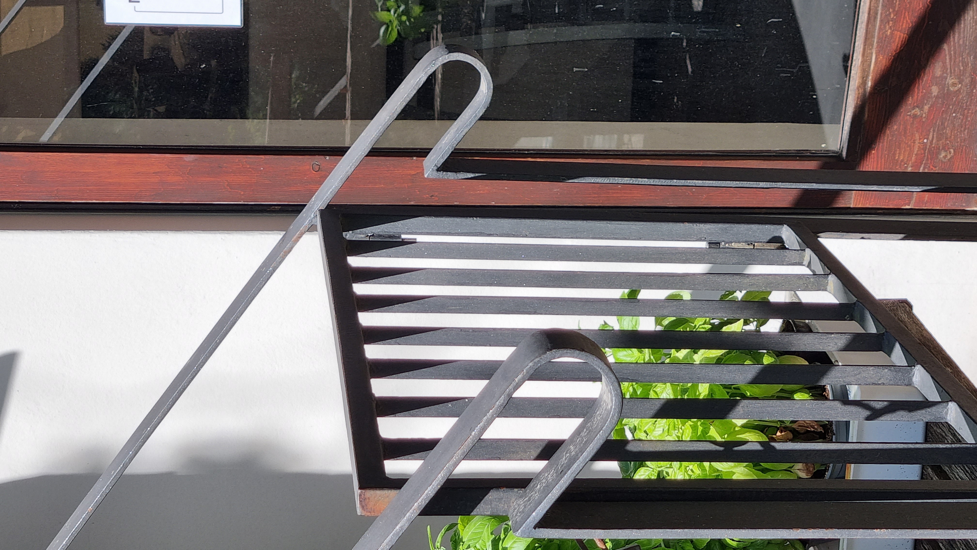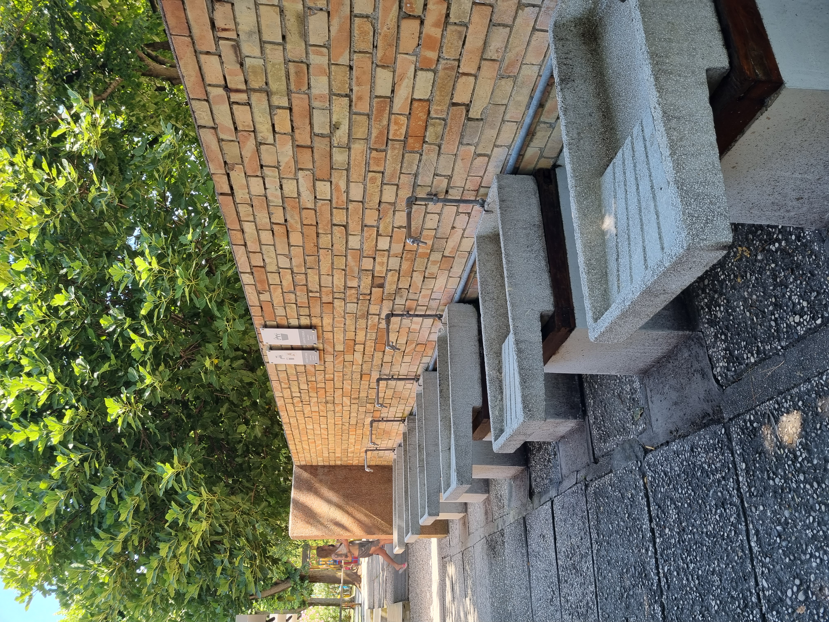
As Carlo Scarpa’s hometown, Venice is the perfect reflection of his architectural innovations and research: with his unmistakably distinctive design, Scarpa left an indelible mark on the history of 20th-century architecture.
He left numerous public works and private residences in his city: among his most famous public works are the Olivetti store in St. Mark's Square, the Querini Stampalia Library, and the former Tolentini Convent, now university campus. However, few are aware that Camping Fusina, on the Venetian mainland, also carries his signature.

In the distance the island of Venice while, in the foreground, the camping area.
Archive photo from Camping Fusina's official website.
Fusina, a commercial crossroads since before the construction of the railway bridge to Venice and the only landing place which allowed to reach the island by water, was identified as an optimal location for the construction of a campsite for a new tourism oriented to visit the city of Venice.
The building of the Camping took place between 1957 and 1959 at the estuary of the Brenta Canal.
Such a place, in the 1950s-1960s, is to be considered an innovative project, due to the scarcity of similar equipped facilities in the area, other examples could only be found in the Cavallino Treporti area. Camp life still managed to achieve great popularity due to the economic changes of the time that allowed a higher lifestyle for Italians and the founding of the European Union (1957) that encouraged the movement of workers.


Pictures credits: unless otherwise stated,
- Black and white photos are by Ferruccio Leiss, courtesy of Camping Fusina board team - Architect P. Falcon;
- Colours photos are by ORCH Orsenigo_Chemollo, taken from the publication "Il Campeggio Fusina di Carlo Scarpa. Attraverso le fotografie 1960-2010. Ferruccio Leiss e lo Studio ORCH Orsenigo_Chemollo" (2010).
Camping Fusina, wanted by lawyer Giorgio Falcon and always remained the property of his company, has a structure consisting of several buildings connected by a tree-lined avenue and features a large green area on the lagoon, in front of Venice.
Today the structure is under the direction of architect Falcon, Giorgio's grandson. The stories of his father, rather than of his grandfather, outlining the construction, development and preservation of Scarpa's work, represent a true heritage that we are blessed to capture through his words.
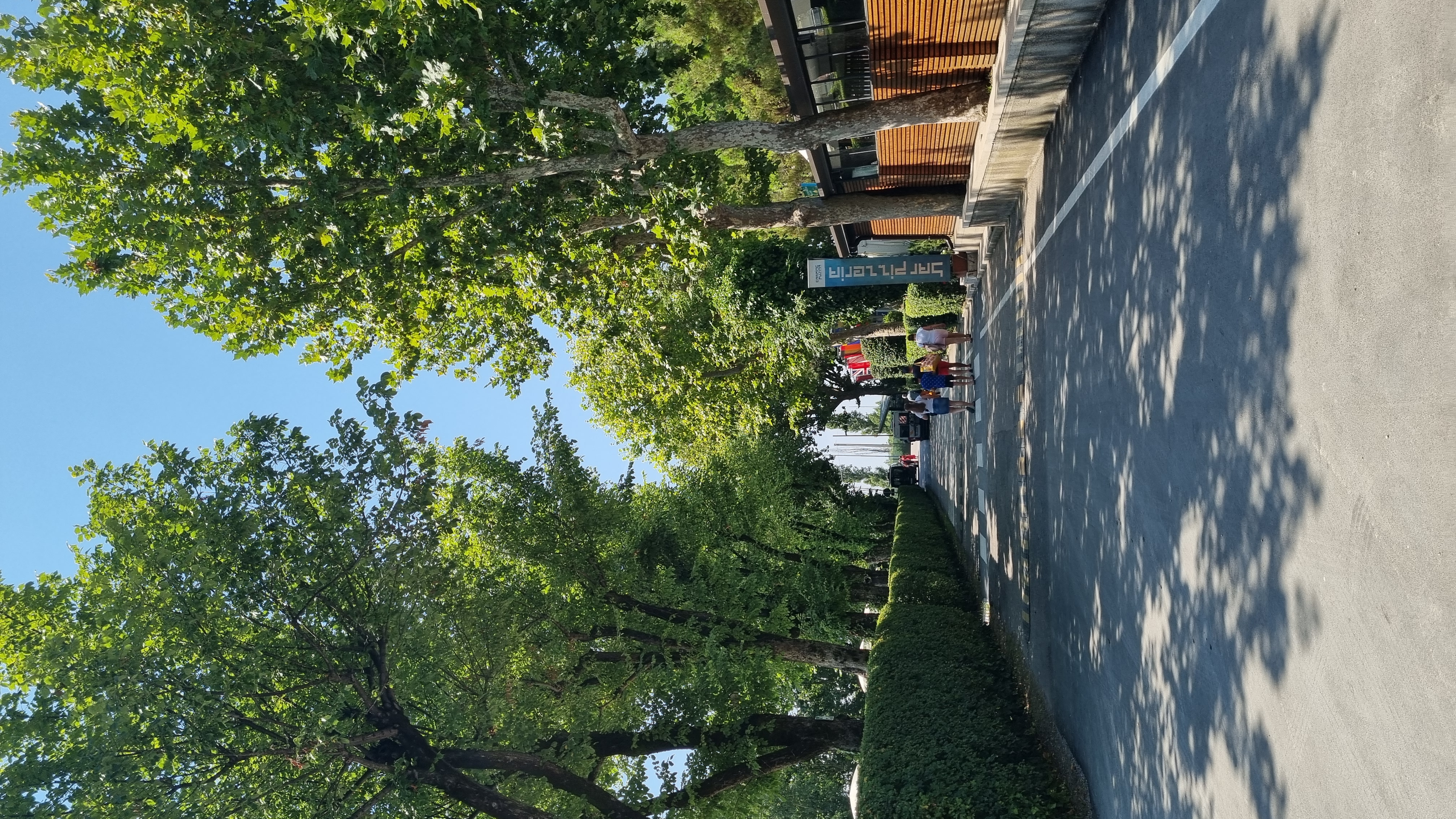
Accompanied by the Director, we walk down the long tree-lined avenue on which the three buildings that are part of the structures are located: the entrance compass, the bar/restaurant, and the restrooms. The campsite represents a singular episode in Scarpa's architecture: the spaces that constitute it are connected by a zigzagging path that recalls certain figurative research by Klee, well known to Scarpa.
The entrance compass, then and now.
Looking at the entrance compass, one notices the circular concrete base with an L-shaped section, covered by a system of symmetrical pitched sails supported by thin iron pillars.
Thanks to photographic documentation and the help of architect Falcon, we were able to reconstruct its history, from the original structure with no roof, which arouses in the observer a sense of lightness, to an early window frame with aluminium parts, till the later replaced by the current version, obtained by strictly respecting Scarpa's sketches.
Even the Logotype moulded into the casting recalls Scarpa's design!
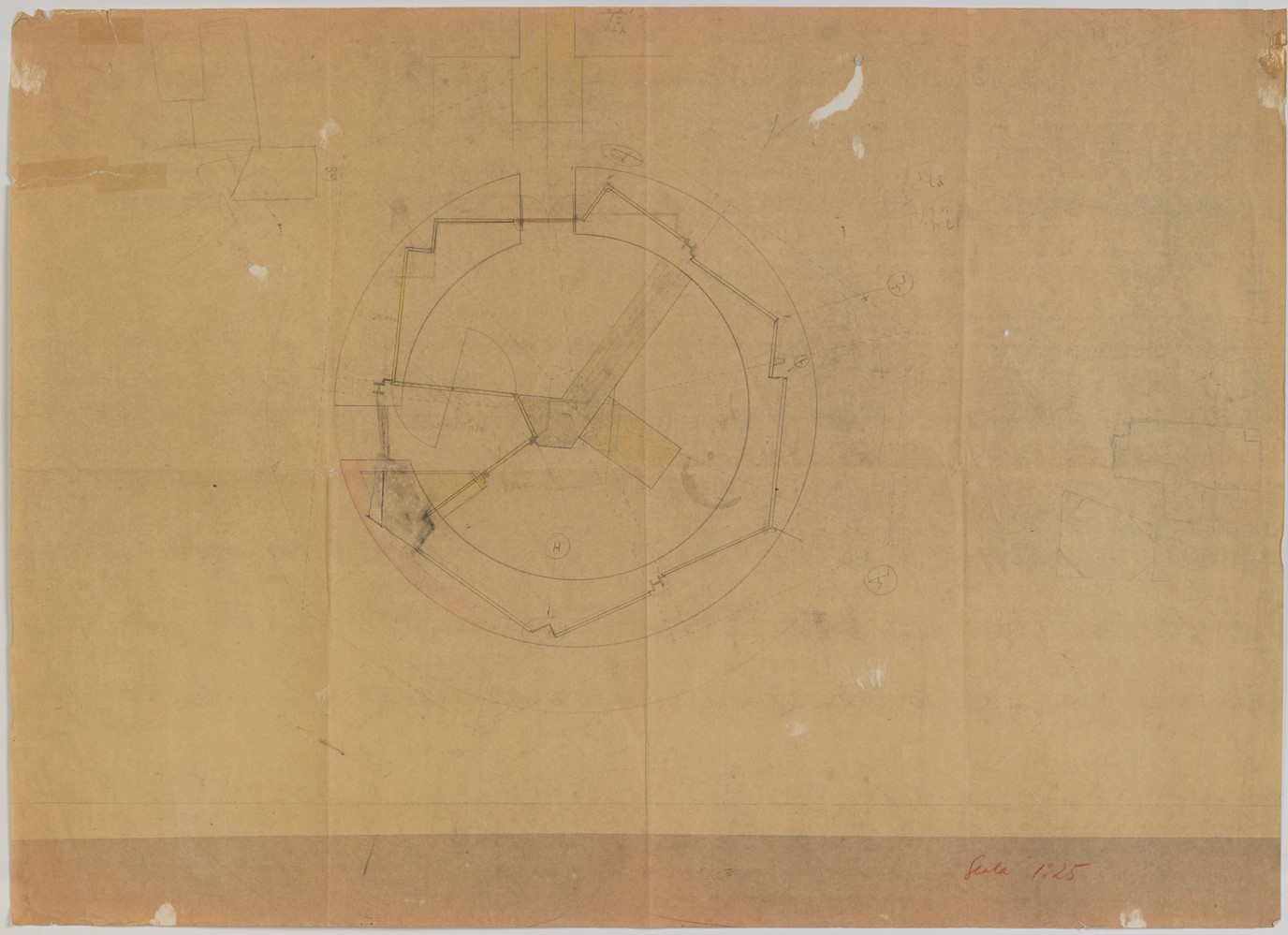
The entrance compass from Carlo Scarpa's original sketch.
Courtesy of Camping Fusina board team - Architect P. Falcon
Past the entrance, the first building we come across is the bar-restaurant, which consists of wall sections made of plastered blocks and face bricks interspersed with transverse planes placed at different levels, conveying a sense of movement.
The height of the components tends to decrease, almost disappearing into the ground, reflecting the search for a symbiotic relationship between the artificial and the natural, characteristic of Scarpa's architecture.
It was the architect himself who also designed an exterior staircase with cantilevered iron steps that stops as soon as it reaches the level of the roof. The window frame is double-order, with angled movement: the upper part in fixed glass, mounted on a metal beam, and the lower part openable through a series of pivoting doors, obtained with successively metal-framed elements and wood or glass infill.
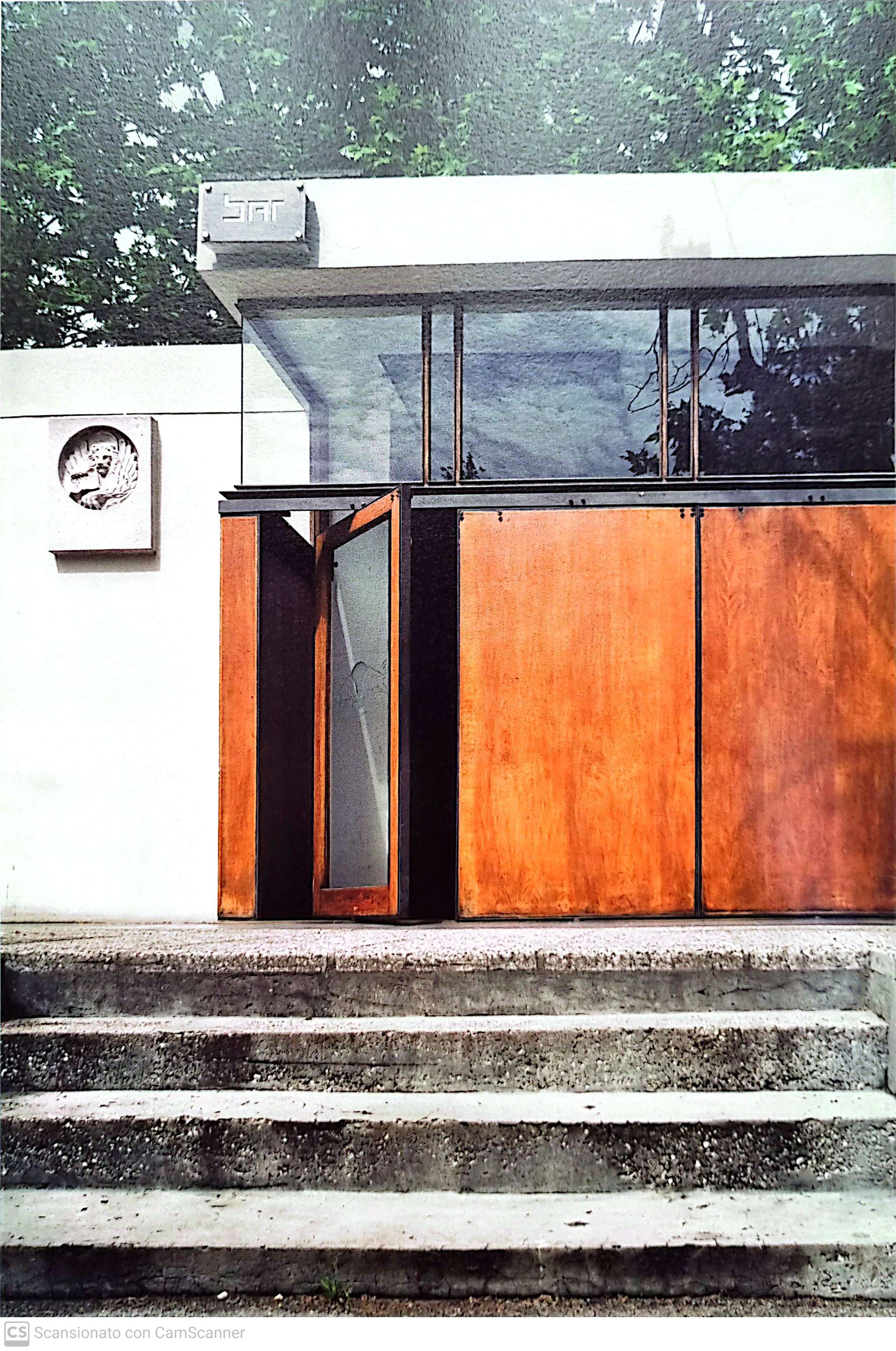

On the right: details from the bar/restaurant building. Ph. Team VDB
These elements are oriented orthogonally with respect to the axis of the building allowing for good illumination, both during the day, through natural light that also effectively radiates the interior, and in the evening, with artificial light, which spreads outward.
The two environments, interior and exterior, convey a sense of permeability through the interpenetration of light.
This idea of continuity researched through Wright's interpretive model of reference for the Venetian architect is present in many of Scarpa’s architectural works.

The last building, the toilets, is developed from an exposed brick wall with a Greek-style planform course and have remained almost completely unchanged over time. The roof consists of flat canopy elements made of vibrated concrete and placed at different distances by iron elements that seem to keep the vertical structures detached from the horizontal ones.
The roof elements as well as the grit sinks are prefabricated, which was avant-garde for the time.
We then come to the services block, which is divided into a sequence of volumes and open spaces that include, starting from the southwest, an area of washrooms, the central room intended for the infirmary, a series of seven modular units containing pairs of bathrooms separated by a shower compartment, of the same outline that Scarpa used for the steps of the Querini Stampalia Library, and finally a space with three open-air showers, as many foot washing facilities and some urinals.


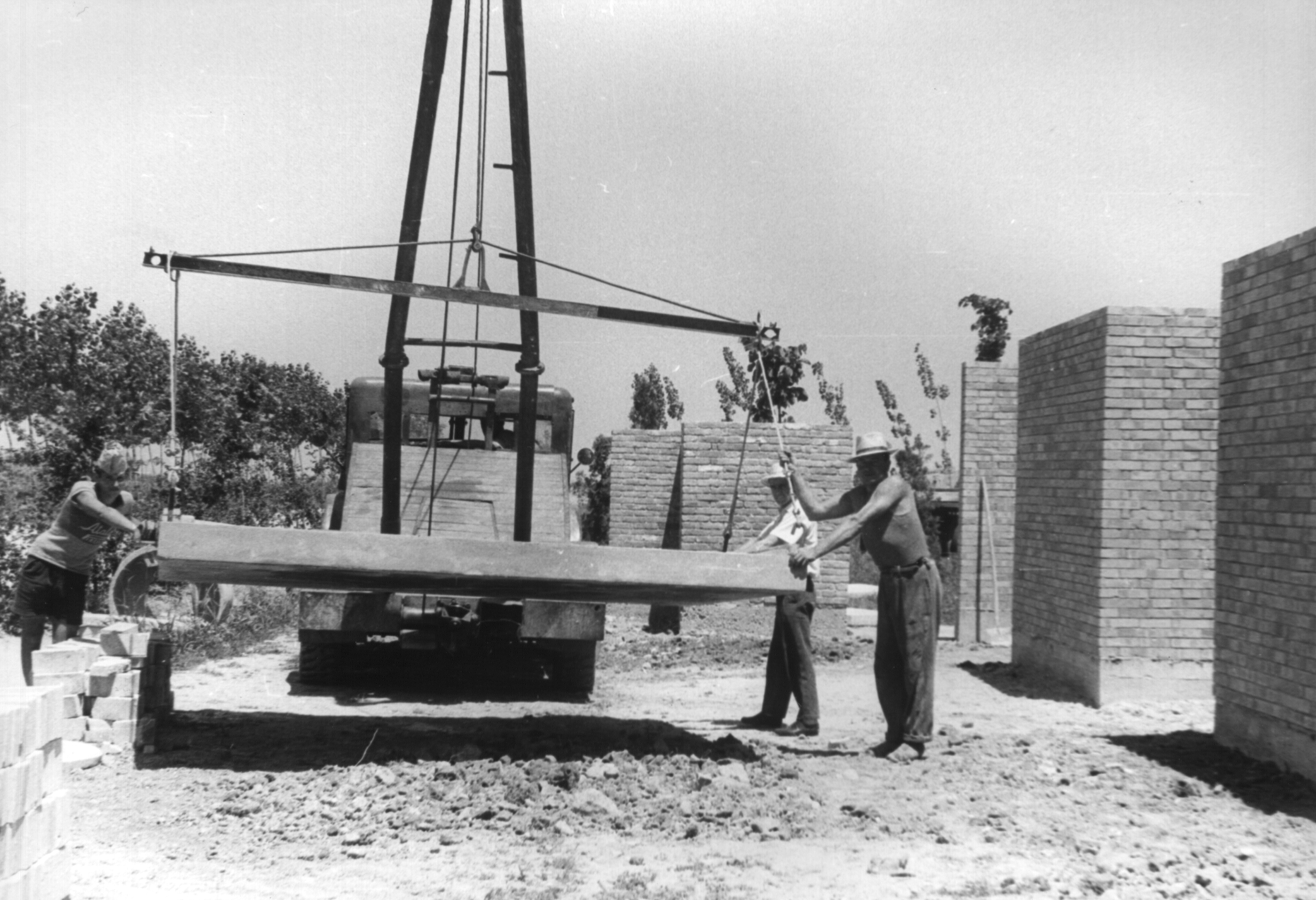
The showers that flank the bathrooms have a pentagonal plan derived from a square placed diagonally to the main, sectioned front, a shape that is to be considered a signature of the architect.
The area facing the modular units, on the other hand, has a rectangular, courtyard-like plan, bordered on three sides by an exposed brick curtain wall supported by a concrete curb.
In more recent years, due to functional needs, it became necessary to tile the toilets, carried out, however, seeking chromatic homogeneity with the brick and concrete that characterizes them.
< Photos 2-3 by Team VDB
Over time, the Director explains, the preservation of Scarpa's three structures has been ensured by the collaboration of the same artisans who participated in the construction work, including Officina Zanon, who took care of the restaurant's pivoting window frames, and Falegnameria Boem, who intervened with regard to the reception area.
Both companies are still present in Venice, and the Zanon brothers still retain some prototypes and mechanical models, tools for the work at the campsite.
In more recent times, the campsite has been included in some of the lagoon itineraries and makes the Scarpa architecture a real strength, trying to convey to guests and visitors the importance of having such a peculiar structure that tells an all-Venetian story.
Thanks to the current direction and the meticulous preservation of this heritage, the Camping continues to tell its and Venice's story, welcoming visitors from all over the world and offering a unique experience that interweaves past and present. Scarpa's extraordinary architectural legacy lives on here, among the tree-lined paths and iconic structures designed to the finest detail.
Camping Fusina is open all year round. Please check the official website for further details.

