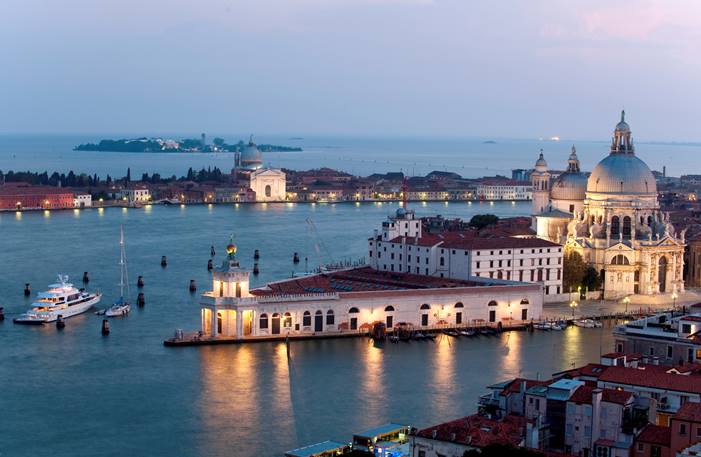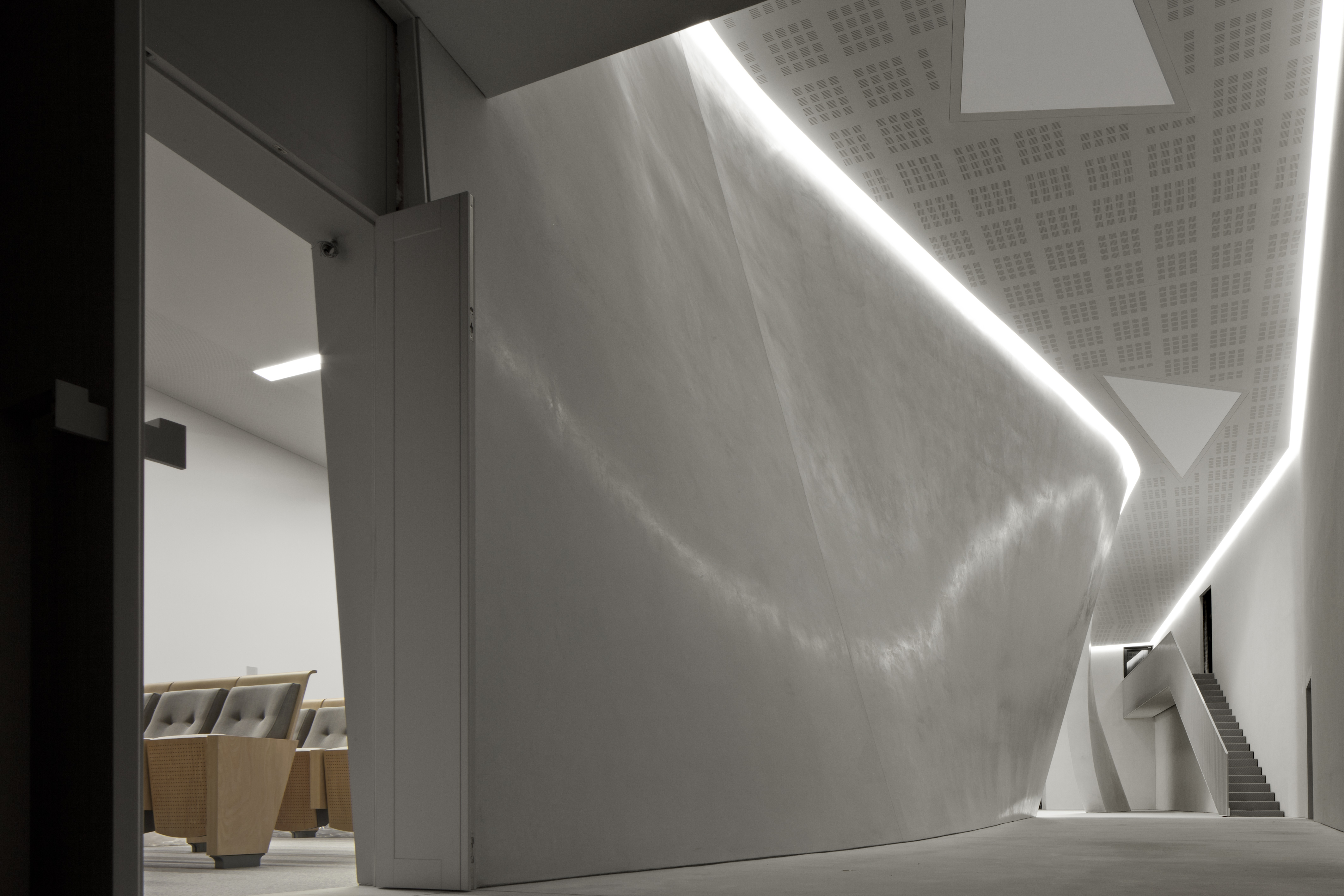In Japanese culture, Ma is an empty space that let the mind break free from the superstructures to find a general sense of everything, a truth.
In this sense, the museum is a Ma: a place without disturbing elements, full of meanings; in which artefacts are exhibited in a “void” rich of expressive potential, welcoming them and elevating them to their sacredness.
The places of culture are the space of Ma since they brim with possibilities, allow the dialogue between individuals and develop from this dialogue. They are a meeting place, where individuals can shape a new world.

Ph. Andrea Jemolo

Ph. Pinault Collection
When François Pinault decided to carry out restoration work for the three branches that host his collection and cultural events - Palazzo Grassi, the Teatrino di Palazzo Grassi and Punta della Dogana - he wanted the places to be connected each other by a common spirit that would highlight their history, but also their becoming, as if they were alive.
The goal for those places was to become spaces of daily existence for individuals, to encourage them to return there. For Pinault it was necessary for the spaces to be interrelated and merged with the historical context in which they are inserted.
Given the needs of the French entrepreneur, the architect’s choice could not but fall on Tadao Ando, whose buildings must always be the place of an independent individual’s life, who finds the strength and courage to live through them. An architecture that is defined in the relationship of interstitial spaces through Ma.
This is why the Japanese architect has been working from 2006 to 2013 to shape the cultural project of François Pinault in Venice.
The architecture of Tadao Ando becomes the interval between the history of the place and its new function; it becomes the space between the external world and our interiority. Ando's architectural interventions allow people to immerse themselves in the emptiness of simple geometric shapes, letting the vital flow make his way and breath. Ando's mission was to invent spaces where space was already filled by legendary buildings full of past stories.
For Palazzo Grassi, the renovation work in 2006 is a consequence of the one coordinated by Gae Aulenti in 1986. The Japanese architect made a simplification of the set-up apparatus, creating an ideal environment for the enhancement of the works and the enlargement of the exhibition space. To do this, he made the floors uniform by covering them mostly in linoleum; he proceeded to remove Aulenti's furniture and to change the light fixtures into metal bars with spotlights aimed only at the walls and rooms, leaving the original ceilings slightly darker. In five months, Tadao Ando accomplished his mission: to allow visitors to walk in a fluid and engaging path from one room to another, preserving the beauty of the building without compromising the artwork’s visibility.

Ph. Matteo De Fina

Ph. Matteo De Fina

Ph. Martina Pizzoferrato
The second restoration in 2009 concerns Punta della Dogana. This building has been part of the lagoon urban landscape since the fifteenth century, so it was essential to enhance its history and preserve its structure, but also to modernize it. Ando, through concrete partitions and cubes, created a new world that gives shape to the exhibition spaces inside. It is through this 20th-century pivotal material that the architect left his unmistakable signature. The main hall of the complex, in fact, houses a 7.11-meter-tall cube, with 16-meter-long sides made according to the iconic modular formwork with small holes in the corners, which is now his distinctive feature. The new structure and the concrete and linoleum floors allow the gaze to rest, while leaving the old layers still visible.


Ph. Andrea Jemolo


Ph. Andrea Jemolo

Ph. Martina Pizzoferrato
Ando's latest work for Pinault concerns the Teatrino di Palazzo Grassi, renovated in 2013. The designer's intention was to “set a jewel in a treasure chest”. The attempt was to create a dialogue between the original external structure – which was never architecturally transformed since its construction in 1961 – and a completely new parallel universe inside of it.
The Teatrino is spread over two large areas: a 225-seat auditorium and a foyer characterized by large triangular-shaped openings on the walls and a triangular skylight that illuminates the environment. The project is a tribute to the triangular shape, it amazes, generates a sense of movement, reflects the varied cultural programming it offers.
In these three projects, Tadao Ando showed all his talent, generating spaces capable of radiating energy and giving shape to Monsieur Pinault's will: to create places where visitors can wander around, get lost, learn and get to know themselves differently each time.
Teatrino di Palazzo Grassi. Ph. Pinault Collection



